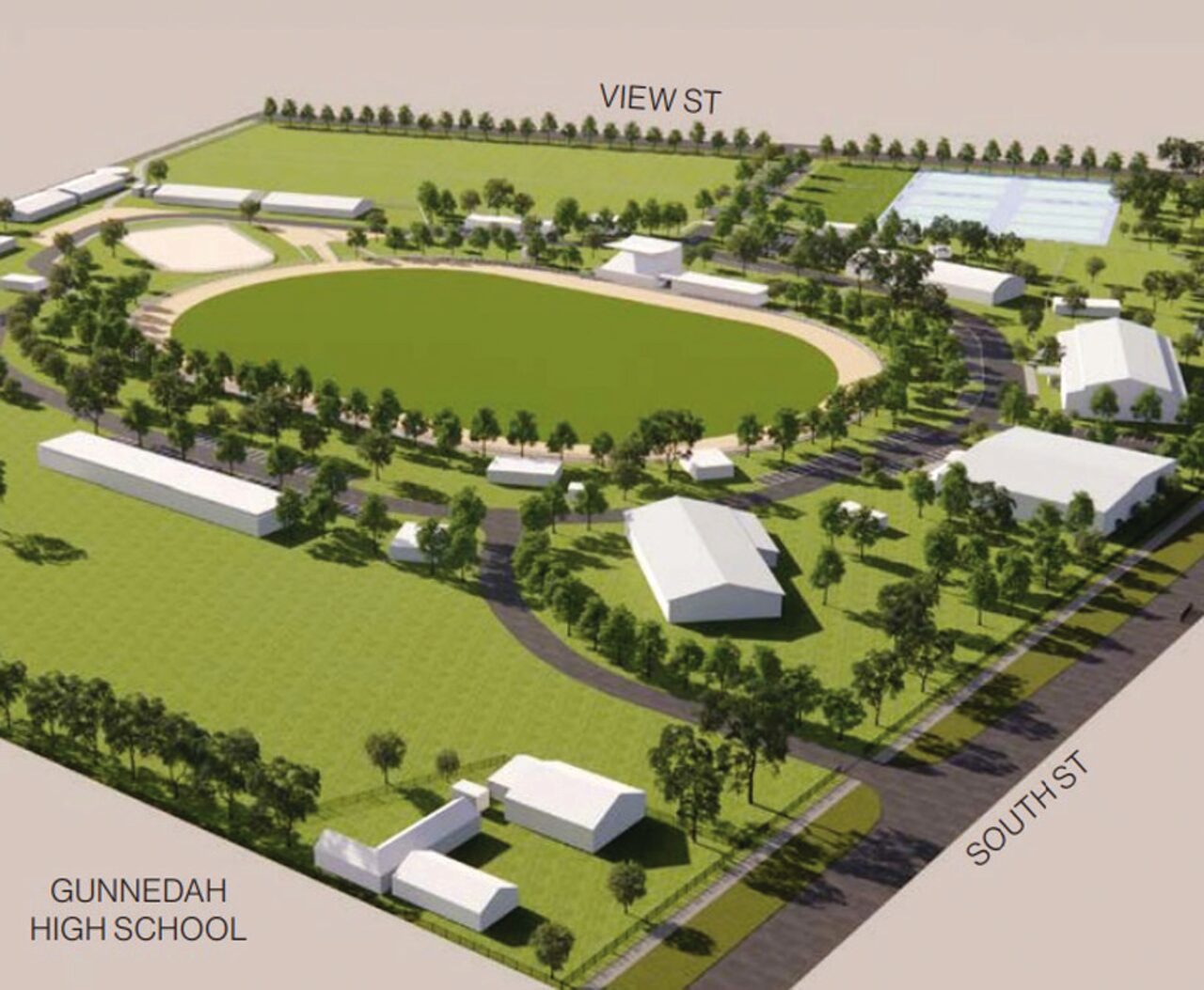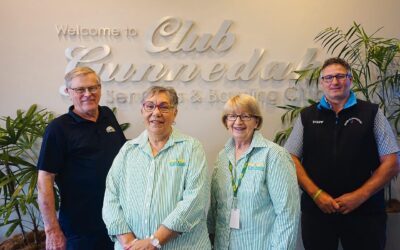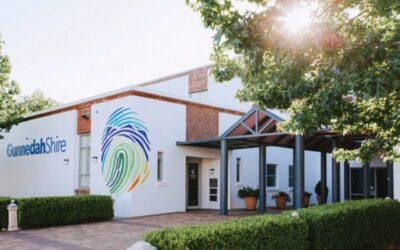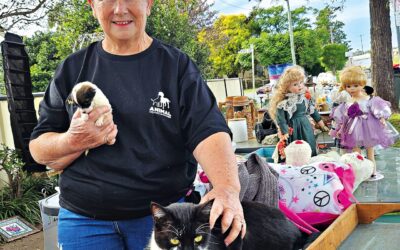A question of finances surrounded feedback sessions on the new draft master plans proposed for Kitchener Park, Wolseley Oval, Gunnedah Showground and the Riverine Precinct including Donnelly Fields.
The four plans identify constraints and opportunities for the Gunnedah shire’s sporting and community facilities but come amid tension from a proposed 38.88 per cent special rate variation.
A Gunnedah Shire Council spokesperson said the adopted budget for the Open Space Master Plans was $160,000.
Some of the big changes proposed in the master plans include a new cricket/AFL oval on currently vacant, council-owned land near Donnelly Playing Fields.
At the showground, a new multipurpose community facility is being suggested in place of existing facilities such as the photography pavilion and woolshed. Under the masterplan these buildings and others would be removed.
The master plan includes a proposal to widen the inside showground arena track to 12m to accommodate motorcycle events again in the future. There would also be additional netball courts, new sporting buildings for Longmuir Fields, as well upgraded equine facilities including a covered dressage arena.
At Wosleley, options being proposed include a new amenities building for the oval, replacement of the tennis clubhouse, potential locations for water play activities near the Livvi’s Place playground and refurbishment of Brock’s Court near Conadilly Street.
Kitchener Park could see a new children’s bike track, additional playing field and warm up area as well as upgraded tennis and basketball courts.
Two community consultations were held in Gunnedah last week for the public to provide feedback on the four master plans.
Among those in attendance was Barbara Williams who said the plans “look good” especially with the new basketball facilities.
“There’s nowhere in town to play outside at the moment,” she said. “We need basketball courts.”
But Barbara’s main concern was about financing the new developments.
“Who is paying for all this?” she asked.
Also visiting the masterplan display was Caroline Mitchell who said many ideas for the showground development had been proposed before but never come to fruition.
“This is the third plan they’ve done,” she said.
The show society committee member was concerned about the lack of car parking in the showground proposal.
Under the masterplan, just one new car park is proposed adjacent the netball canteen. The existing stock facilities in this area would be removed under the master plan to accommodate the car park.
Caroline said the Longmuir Playing fields, which would be retained under the masterplan, are occasionally used for surplus car parking during events but only during dry weather.
She also added that’s not just cars which need to be accommodated at the showground but large trucks too.
Gunnedah resident Michael Dwyer was another attending the community consultation. He was pleased with the ideas suggested to facilitate future growth.
“It is a great process and gives us a plan to move forward,” he said.
“Considering our community is growing, this will give the foundation with new facilities to support that.”
Also attending the feedback session in Gunnedah was Anika Hoffman – a consultant involved in developing the master plan.
She said there had been “diverse” feedback during the street consultation session.
“We’re hear to listen to the community,” she said.
“The more feedback we receive, positive or negative, the better.”
Ms Hoffman said the plans were only in the initial stages and “costings” for the masterplans would be developed later in the process.
The consultant also said the simultaneous public exhibition of all four master plans allowed “flexibility” in the design stage to move components from one facility to another.
All four plans currently have an extended public exhibition period of 60 days. Submissions will be accepted until 5pm on Monday, September 23.
The draft plans and community submissions will then be reported back to council for consideration.
The council spokesperson said no further community consultations were planned but any re-worked master plans and potential public exhibition requirements could be considered at a future council meeting.
Once a final master plan document is prepared and adopted by Gunnedah Shire Council, the document will be used by council and stakeholders to guide the development of the site, and the direction of any future projects contained within it.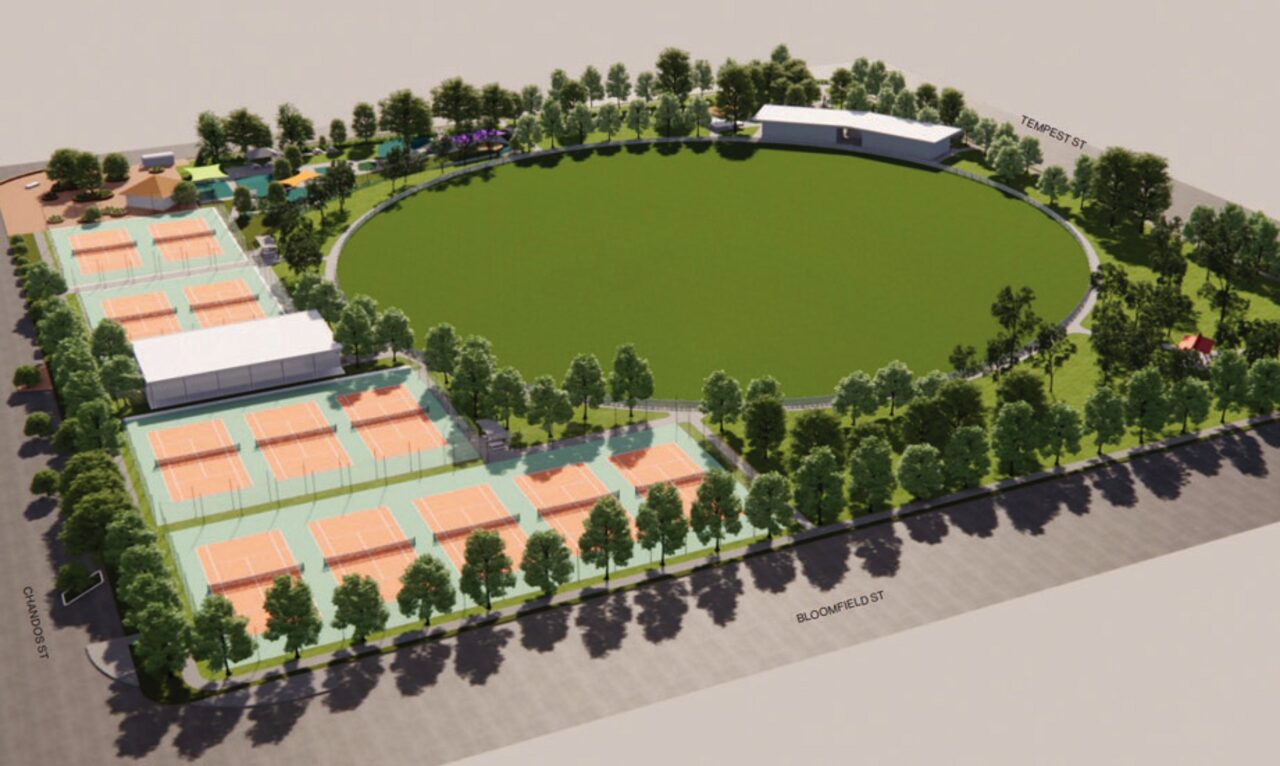
An artist’s impression of the draft master plan for Wolseley Park.
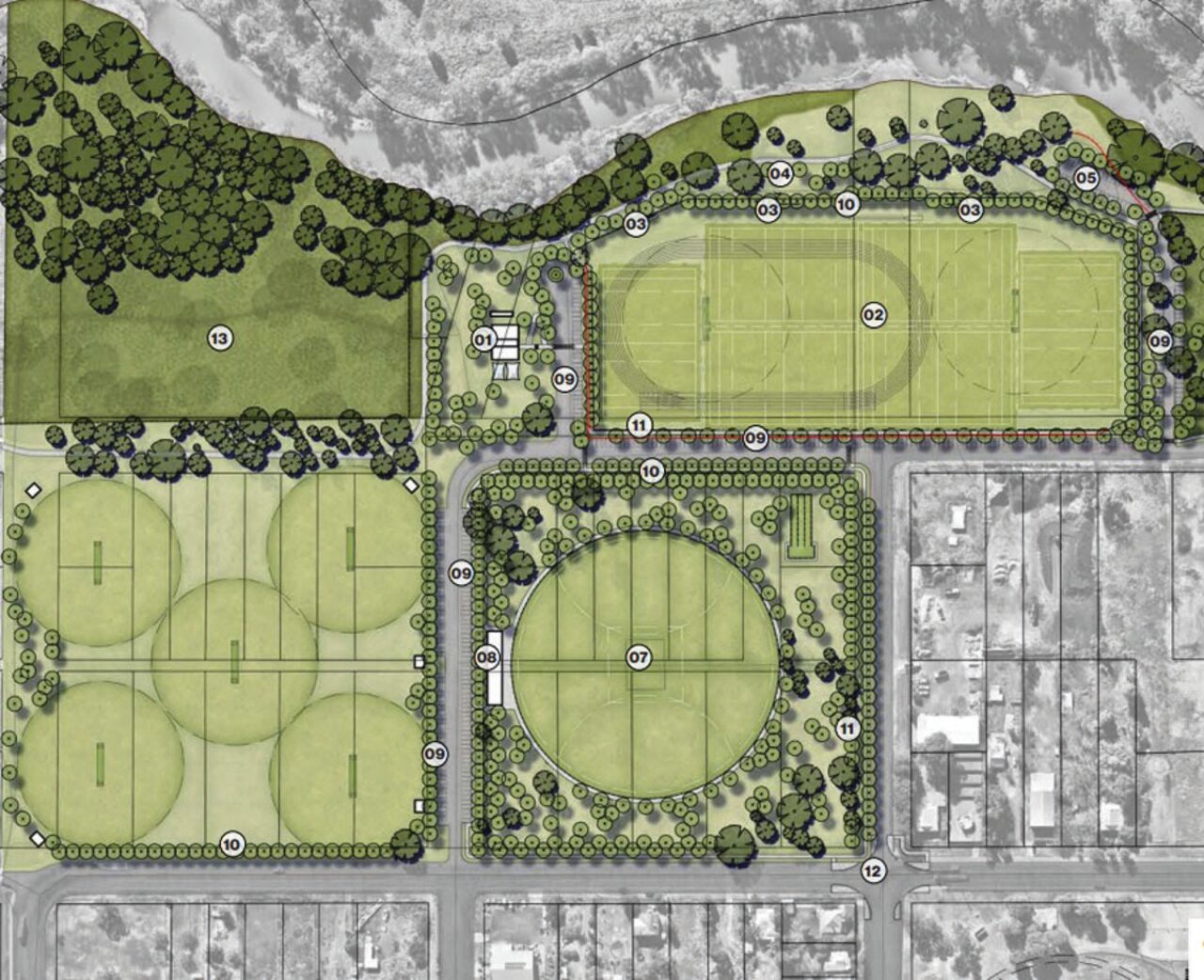
An overview of some of the draft master plan for the Riverine Precinct incorporating Donnelly Playing Fields. This includes a proposed new oval (7) on what is currently vacant land.
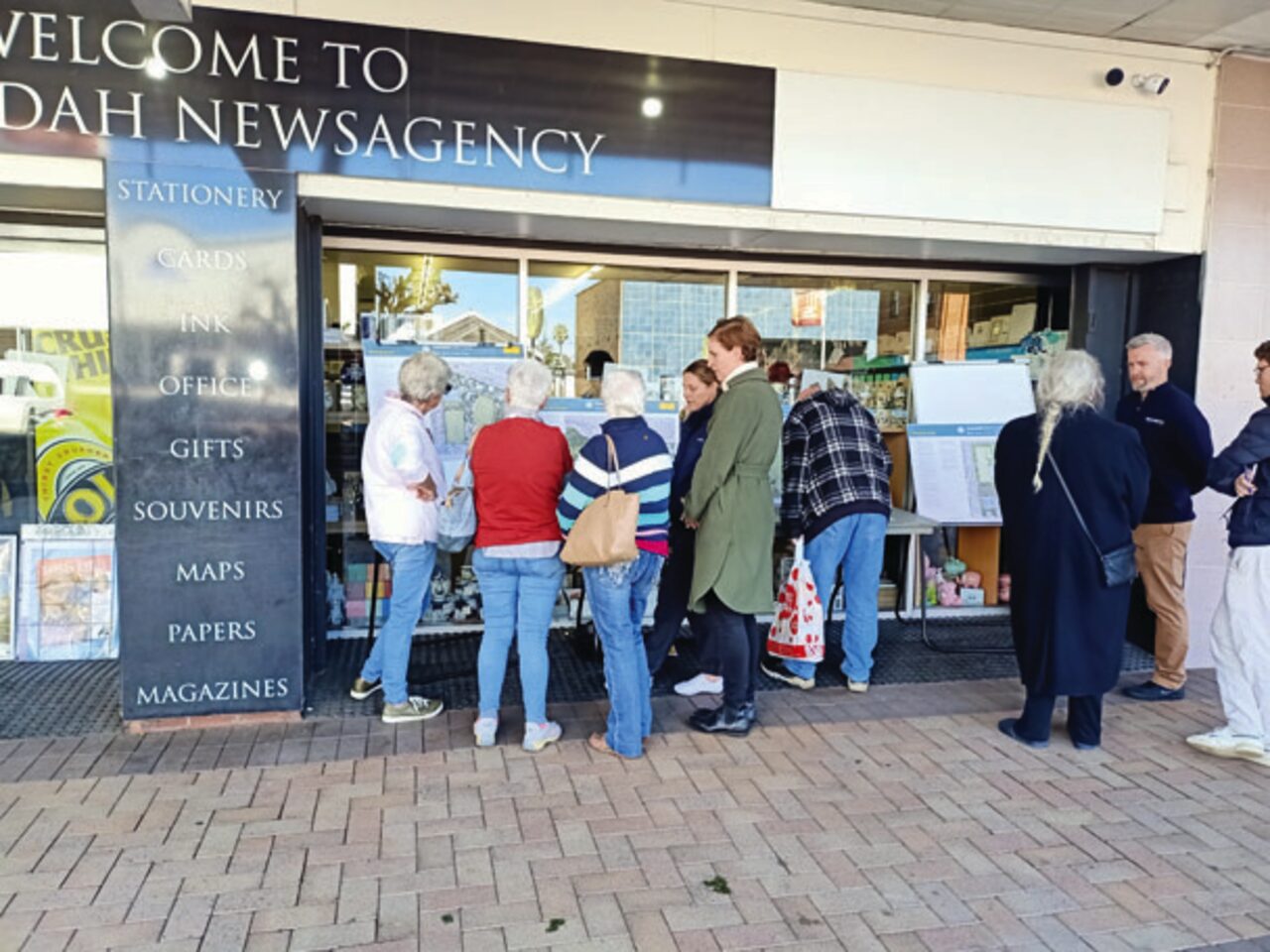
The master plan community consultation session was held on Conadilly Street, outside Gunnedah Newsagency, last Friday.
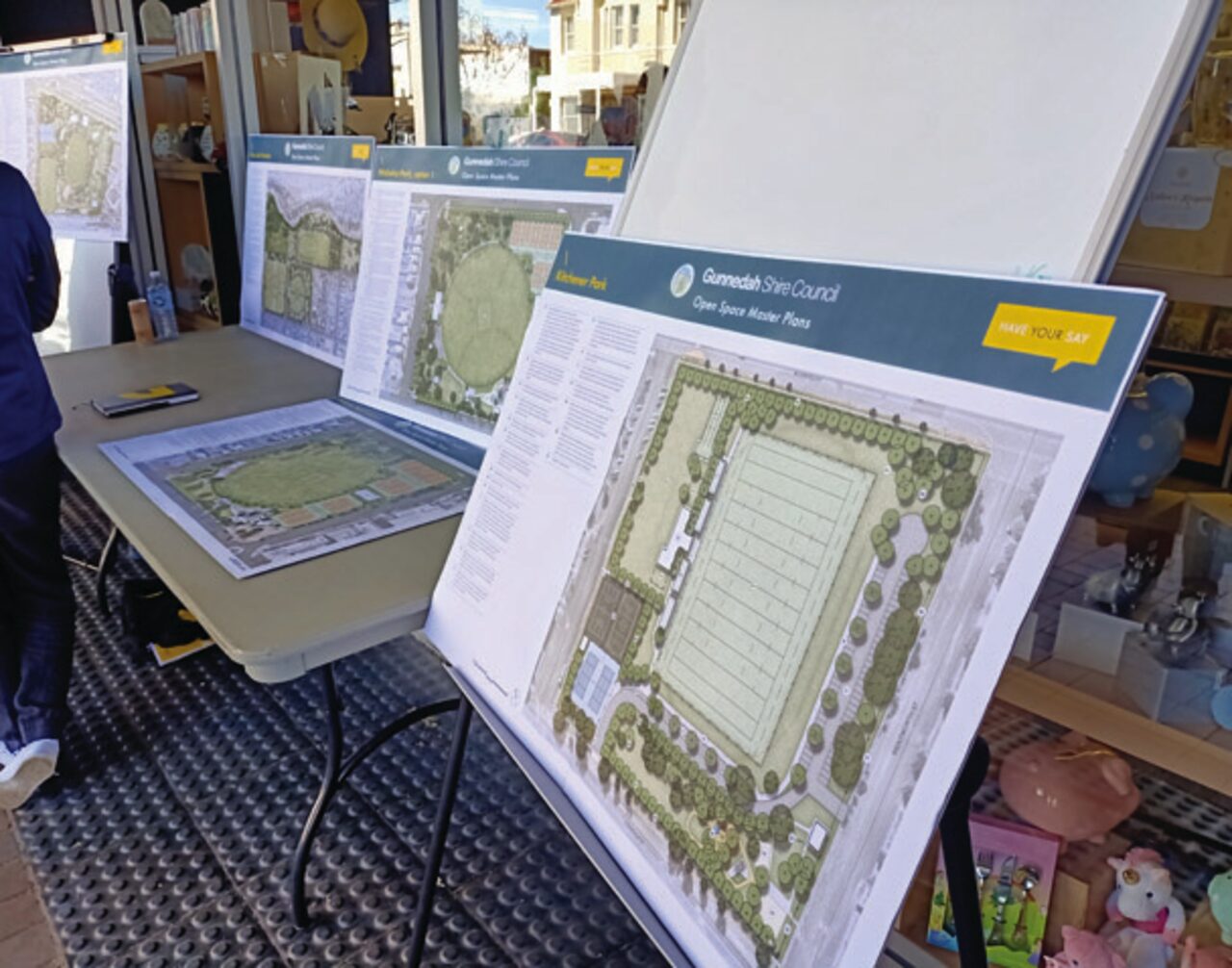
The master plans on exhibition.
To order photos from this page click here