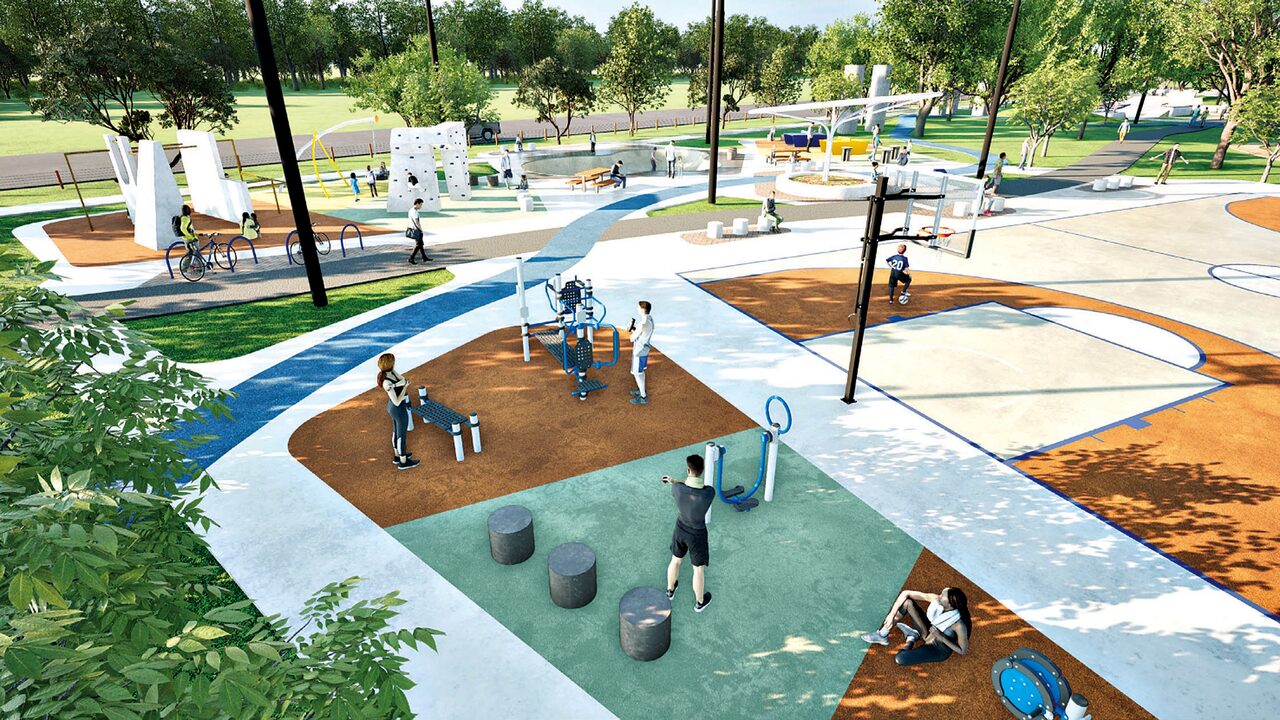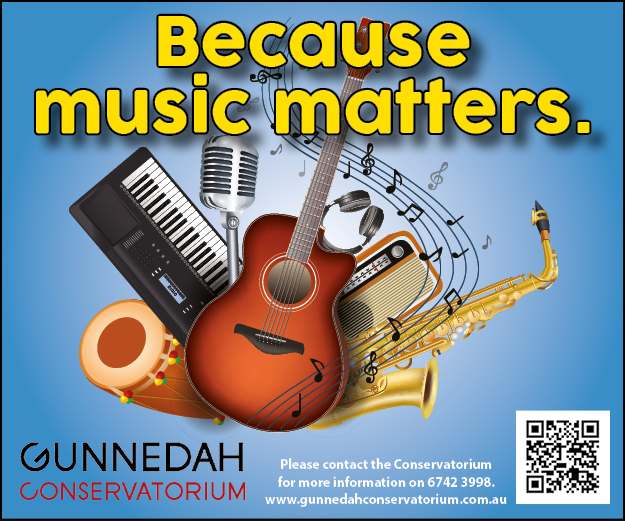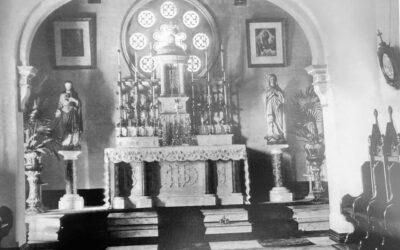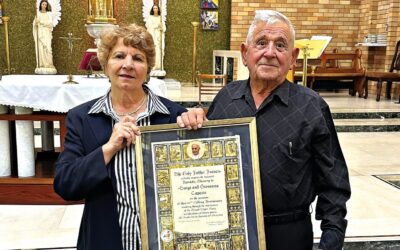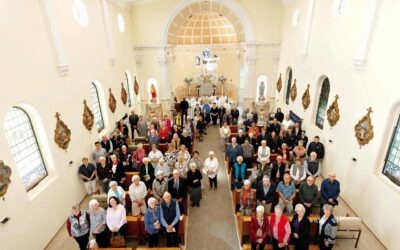The plan for Gunnedah’s future Youth Space has been renewed with multiple additions led by community feedback. After last month’s council meeting, the inclusion of a second toilet block, despite the director’s recommendation against it, and the skate bowl’s deeper design is set to be added.
The community provided feedback to Gunnedah Shire Council during the new year period on the design of a Youth Space.
This area would replace the current skate park on View Street, which is not sufficiently servicing the community because of “its age and not meeting current trends in skatepark design and construction”, according to the concept design report.
Council contracted Convic to develop a concept design for the Youth Space.
Council’s March meeting saw the endorsement of the final design but with two changes suggested by Cr Juliana McArthur.
“We noted … how having toilet amenities ensured the site retained value, hence a second toilet block at the northern end of the site,” Cr McArthur said.
Despite this, the director’s report outlined a second amenities block was already explored and found the costing made it “unviable”. Additional costs were initially calculated at approximately $150,000 – $200,000 for the new block along with additional ongoing operation and maintenance costs. Each block would need its own purpose-built pump station with the waste water pumping to council’s gravity fed main in Wandobah Road.
The first block was chosen for the south-eastern corner of the park due to its location near equipment designed for younger children and the proposed cafe. The report also stated there will be opportunity for a larger facility to be finalised later.
Councillors still voted to add a second toilet block on the northern end.
The other change by Cr McArthur was to deepen the skate bowl to 3.5 metres.
She said suggestions came from people including fellow councillor Tammey McAllan, as children enjoy a Tamworth Regional Skate Park bowl because of its depth. Cr McArthur eluded there would be potential for competitions to be hosted in Gunnedah.
Design changes were advised by a councillor workshop in December last year and community submissions.
It stated that existing trees would be utilised for shade but there will be further consideration for shade sails over some of the active areas after construction.
Aboriginal organisations also electronically received copies of the draft plan inviting for feedback on the design with special attention on the ‘Yarning Circle’.
The director’s report stated council did not receive feedback specifically from these organisations, but chose to keep it in the design.
Changes for the space according to the director’s report include:
– Additional bike racks in café, car park and basketball areas;
– Picnic benches added in social areas;
– Fence along View Street roadside enhanced;
– CCTV added to light poles;
– Ping pong and chess tables added;
– Parkour and climbing areas relocated and reoriented;
– Full size basketball court;
– Enhanced learn to ride track and beginner pump track replace previous pump loop to provide more standalone beginner focused area;
– Bike tracks zoned to provide different areas to suit skill levels and reduce risk of conflicts and collisions;
– Car parking increased;
– Off street parking and drop off area proposed along View Street;
– Basket swing added to youth activity zone;
– Outdoor gym equipment included in court area;
– Reduced skate bowl (to allow for addition of full-sized basketball court);
– Clean up station added for skaters to maintain/clear up skatepark; and
– Provision of shade over active areas as future installation.
To order photos from this page click here