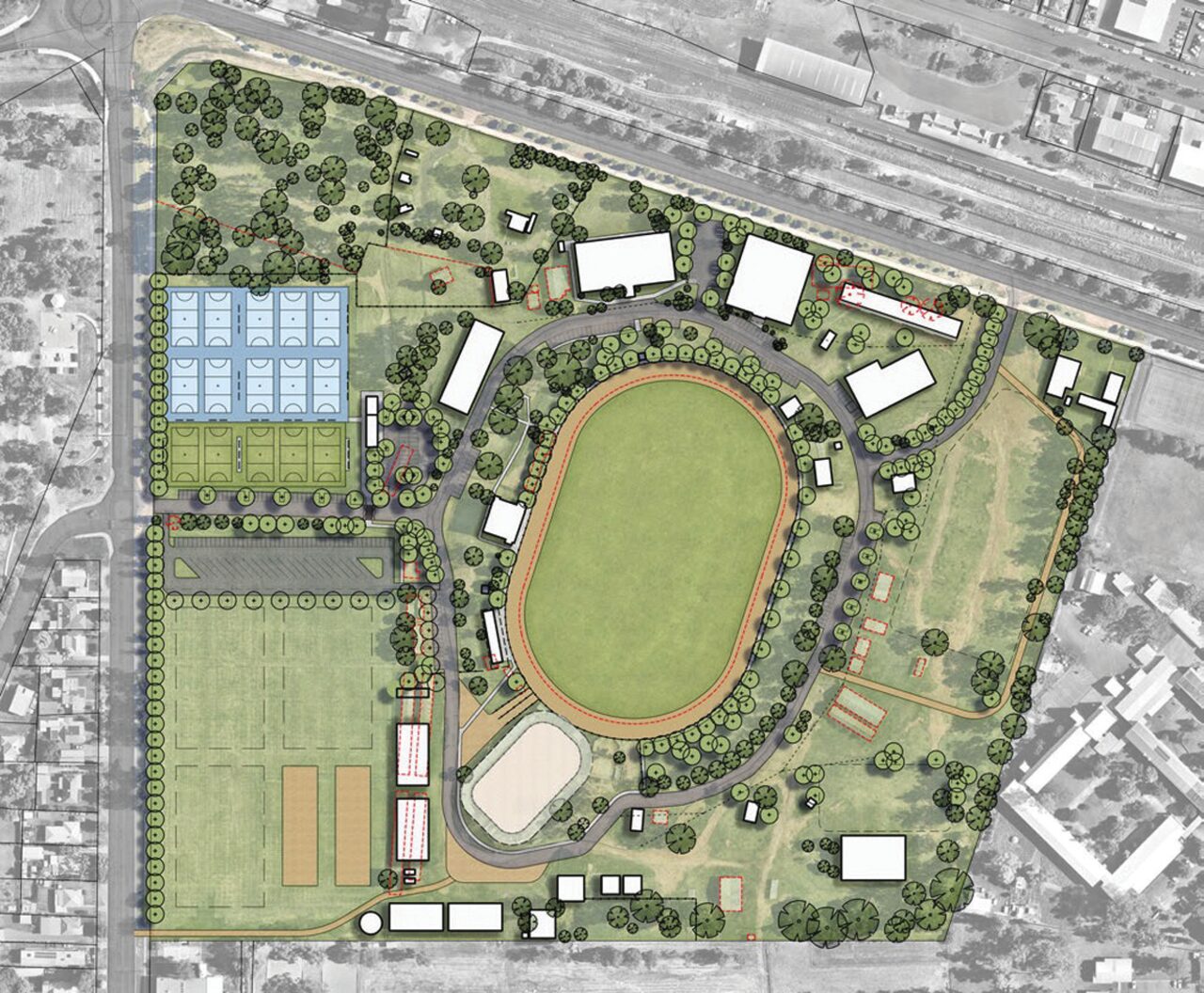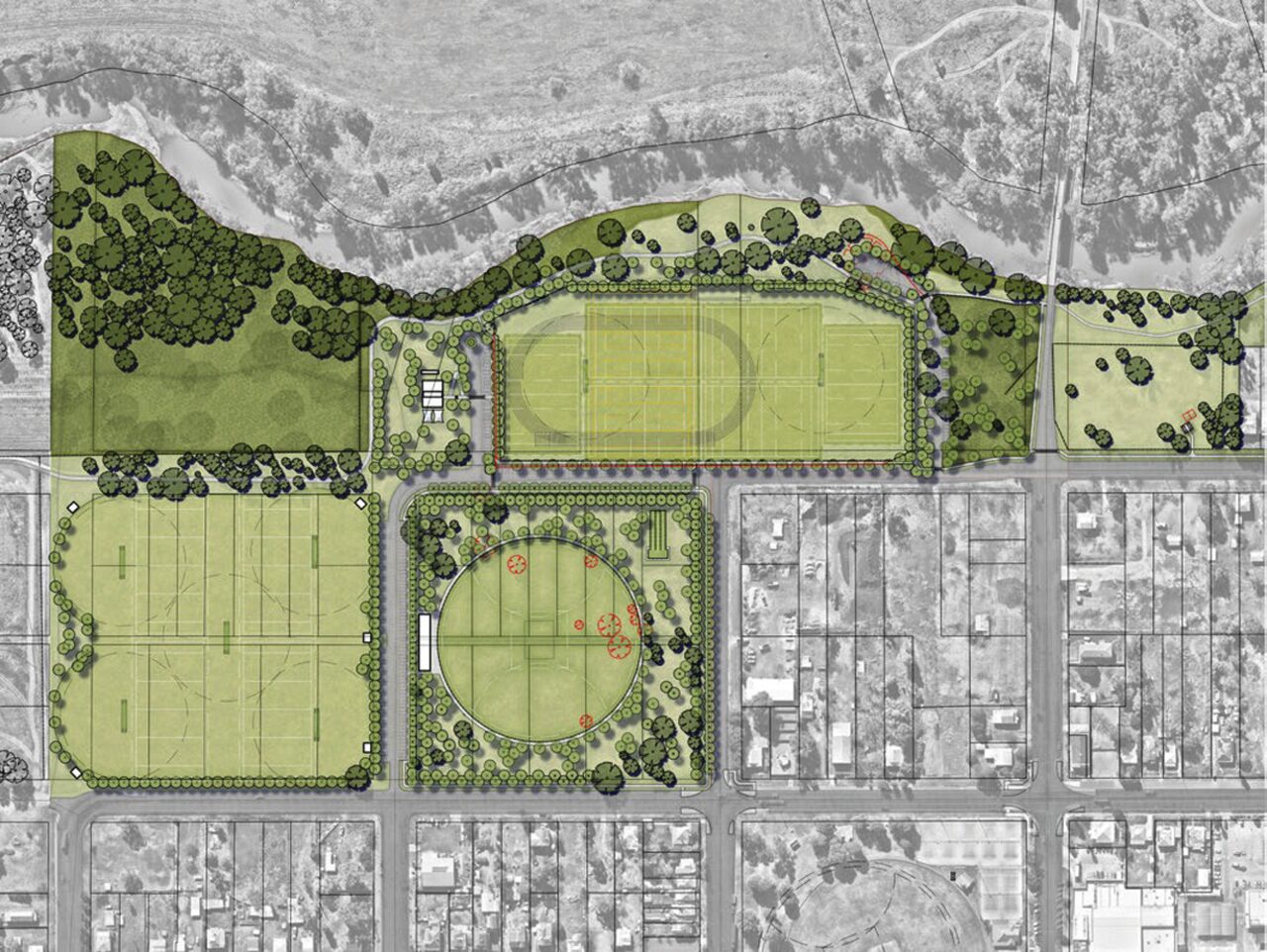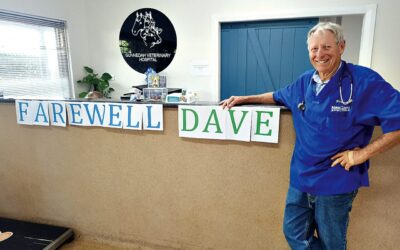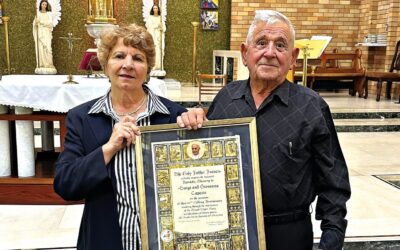Gunnedah Shire Council has budgeted a further $5000 to investigate requests for further changes to master plans for the showground and Donnelly fields.
After extensive engagement by consultancy firm, Group GSA, which included meeting invitations to 22 user groups of both facilities – 20 which participated in discussion – two options were recommended to council for each facility.
Both revised master plans for the showground and Donnelly required additional investigations to incorporate the new requests from the community organisations.
The engagement report noted the most pressing issue facing both facilities was the limited space available to accommodate all interested parties.
“It is well acknowledged that the space available to equine user groups within the showground is limited, a situation further exacerbated by the loss of the tech paddock,” the report said.
“To address this challenge, our consultants have thoroughly explored potential solutions as part of the Master Plan process. This included seeking efficiencies within the existing showground and exploring the possibility of relocating the current users of Longmuir Fields to the Riverine Precinct, thereby freeing up Longmuir for use by the equine groups.
“As a result, the two options were developed for the Showground (and by default, for the Riverine Precinct), all of which were deemed feasible on paper.”
In addition to new extra funding budgeted to investigate further
modifications for the master plans, council also agreed the new revisions would be presented to a future meeting of the council for consideration.
JOHN Longmuir Playing Fields will be retained for turf-based sports under the latest revision for the Gunnedah Showground Master Plan.
It was proposed that these sports – such as junior rugby league – could relocate to Donnelly Fields adjacent to the Namoi River.
Some cricket competition has also been proposed to move to Donnelly under a separate master plan for Kitchener Park.
For the latest showground master plan revision, Gunnedah Shire Council voted to proceed with the consultant’s recommendation for ‘Option 1’.
Consultancy firm, Group GSA, said this choice provided the “best outcome for the overall community”.
“There has a strong feedback trend across the entire project period expressing value in retaining Longmuir Playing Fields as a sporting and community resource,” the consultant stakeholder engagement report noted.
“Large numbers of community members use these fields regularly and they play a strong role in the social fabric of the community, with links between different sports such as netball and junior rugby league relying on their co-location at one site. Longmuir playing fields cater to organised sport, but also provide passive recreation space for the nearby community.”
Many of the Longmuir sport clubs preferred the Option 1 to stay, where they said provides protection from flooding events.
Gunnedah Junior Rugby League Club said it had a long-standing relationship with Longmuir Fields and members did much of the turfing themselves to establish it. The club preferred to stay and assist council with grant applications for upgrades to lighting, irrigation and grandstands.
The club also highlighted that Longmuir’s retention as a “sporting destination” would support the proposed upgrade of the skate park and creation of a youth precinct.
It was also highlighted that a gap in the supply of recreational parks was noted in Gunnedah Shire Council’s Open Space Strategy 2022-23.
“Council need to ensure that equitable access to recreation space is maintained across the community, although it should be noted that is not required that this recreation space necessarily be located on Longmuir itself, but it should be located within the showground or nearby,” the report said.
However, the engagement report also identified that challenges remain in option 1 to ensure that the Gunnedah Show and large equestrian events can still be held at the Gunnedah Showground.
“Operationally, the Gunnedah Show Society and equestrian user groups would need to modify their ‘standard’ model for hosting events going forward to develop a way to best utilise the space available within the showground,” the report stated.
CONCERNS about accommodating an increasing number of sport clubs at Donnelly’s Riverside Precinct and not the threat from flooding have been identified as key driver behind rehoming more clubs at the facility.
It the followed the release of a key stakeholder engagement report by consultancy firm, Group GSA, which recommended its ‘Option 1’ as the preferred master plan for the riverside playing fields.
The preferred master plan assumes existing clubs at John Longmuir Fields, such as junior rugby league and OzTag, would remain and not relocate to Donnelly.
“Although it appears that the many user groups can fit within the precinct, the additional pressures on turf surface and scheduling will constrict the growth of sporting groups in the longer term and likely create an increased maintenance burden for council to keep grass surfaces in a safe and playable condition. User groups have raised concerns over turf surfaces currently, and with increased usage, this becomes more difficult to maintain,” the engagement report stated.
Gunnedah Softball is another Longmuir user group that would have been affected by the move to Donnelly.
The group told the engagement representatives that concrete cricket wickets at the riverside venue would have been meant it was too dangerous to bounce due to ball bounce.
As the existing turf wicket at Longmuir was located in the outfield, it did not affect softball games.
Gunnedah Athletics Centre highlighted that parking is currently limited and road along southern side of Donnelly fills up quickly.
The club said the movement of vehicles up and down the street in that area was also a concern with a lot of young drivers, vehicles tend to exceed speed limit.
The report also said flooding was not a “key driver” behind the consultant’s recommendation for clubs to stay put at Longmuir – despite many clubs raising this point during the engagement.
“Although flooding has been raised as a concern by many stakeholders and members of the community, it has not been considered as a key driver in making the recommendation for option 1 as sporting grounds are located in flood-prone areas in many locations across Australia. It is expected that an adjustment of user expectations would occur over time if sporting groups were pushed to move into the flood zone,” the report said.
SHOWGROUND items to be actioned if plan proceeds:
− Show car park associated with multi-purpose community building (Arts and Crafts Centre).
− Consider additional community building to be located near current Photography Pavilion and Wool shed.
− Relocate new stables to run along PCYC boundary and shift new access road accordingly. Note power for camping and consider widening access road for two-way traffic.
− Show additional stables behind Cattle Shed.
− Add manure pit/s.
− Add loading ramp to safe riding area.
− Include dedicated disabled parking area to arena
− Add fencing and lighting to netball courts
− Full loop path around gymnastics centre. Note internal upgrades for accessibility.
− Explore expansion of RV camp site behind gymnastics centre
− Consider possible future expansion of basketball stadium with regard to community building size and location.
− Locate stock fence line and gate to close of eastern side of equine area during events.
− Consider stabling numbers – can we increase? Confirm overall number in report.
− Explore additional long vehicle parking areas around main arena.
DONNELLY items to be actioned if plan proceeds:
− Add fencing along Bloomfield St edge on Namoi and also in new land parcel.
− Consider traffic calming throughout precinct.
− Show additional seating to Namoi Playing Fields.
− New land parcel to include grandstand, scoring box and temporary sight screen.
− Consider additional cricket nets (enlarge proposed block).
− Locate council storage shed.
− Show athletics throwing facilities.
− Donnelly to include shade structure and new PA system.
− Explore suggested inclusions to new amenities building.
− Include pedestrian crossing between Namoi and new land parcel (particularly amenities block).




